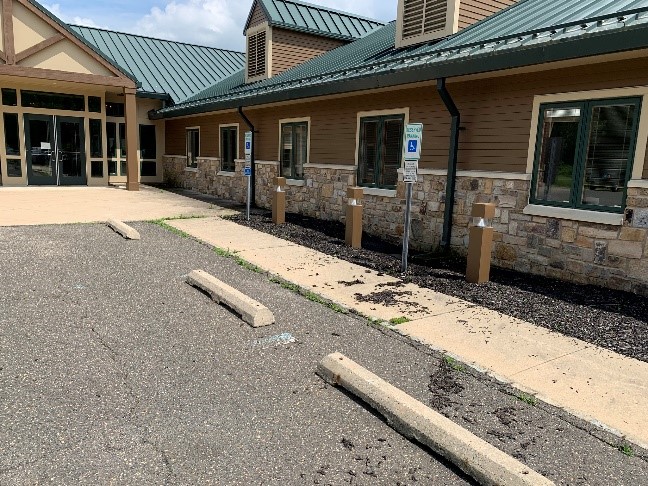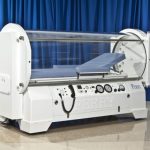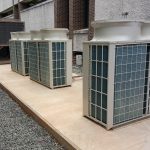Project at a Glance
- Whitman was retained by the DPMC to provide services to add an addition to the existing Central Region Office Building in the Assunpink Wildlife Management Area.
- Whitman provided civil, MEP and structural engineering services for the 2,000ft² adition.
- Several upgrades to the existing building and utility lines were made to ensure everything was up to code.
- The project successfully passed the DPMC code review process and construction will begin in the fall of 2018.
Key Words
New Jersey Department of Property and Management, DPMC, Assunpink Wildlife Management Area, civil engineering, structural engineering, MEP engineering, addition, HVAC, construction
Overview
The New Jersey Division of Property and Management (DPMC) decided to expand the existing Central Region Office Building in the Assunpink Wildlife Management Area by approximately 2,000 square feet. Whitman was retained to provide mechanical, electrical, plumbing, structural, geotechnical, surveying and civil engineering services for the proposed addition. Whitman performed an existing building system assessment to evaluate the requirements for the design.
The civil services included a site plan, grading plan, new handicap parking and access, construction details and related specifications. A Wetland Letter of Interpretation (LOI) and a Soil Erosion and Sediment Control Certification were obtained for the project.
Whitman provided an evaluation of the existing HVAC system’s capacity to determine if new systems would be required to service the addition. Whitman then designed the new HVAC system required based on the evaluation. The proposed building area was cleared of underground utilities by relocating the existing incoming electrical service feeder and domestic water supply line from the onsite well. Whitman provided electrical service load calculations and designed the upgrade to the electrical service through coordination with the electrical utility. Whitman also designed the electrical circuit and lighting for the building addition and removed areas of the existing building. Whitman provided upgrades to the existing building restroom to meet current ADA requirements.
The structural services performed for this project included the preparation of a set of construction documents and specifications. The soil at the site was poor, so a deep foundation system consisting of a grid of helical piles was used. The piles support a system of graded beams and spanning foundation slab. The superstructure walls are designed as light gauge metal framing, and the roof is specified as prefabricated wood trusses.
The project has been constructed and occupied in the summer of 2019.







